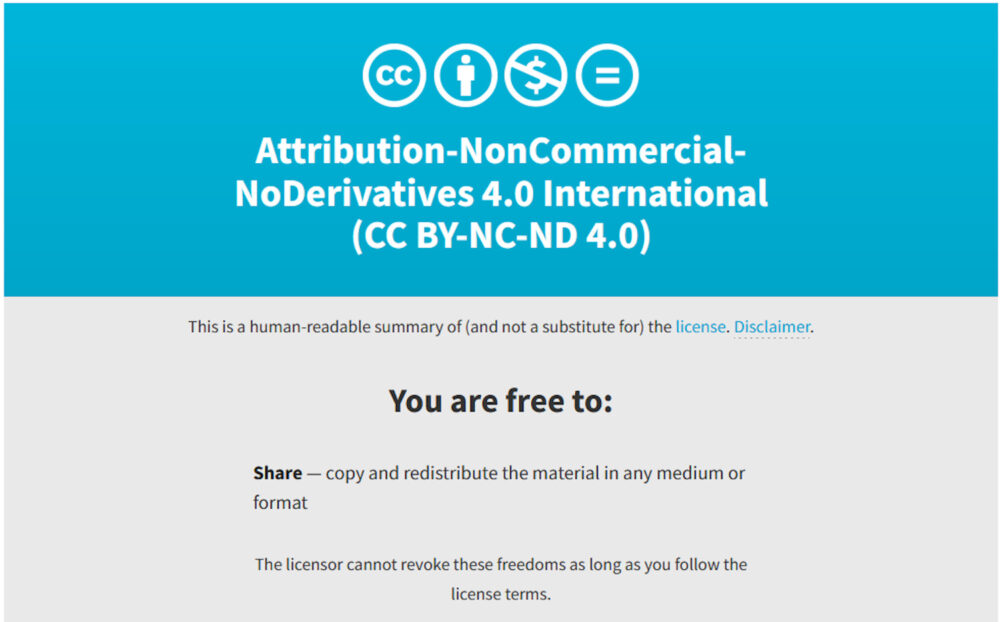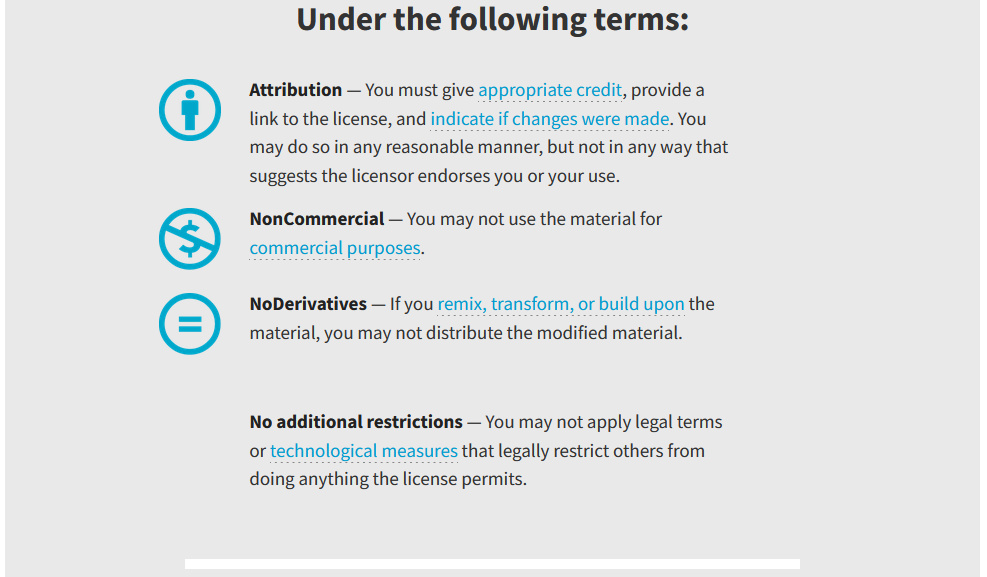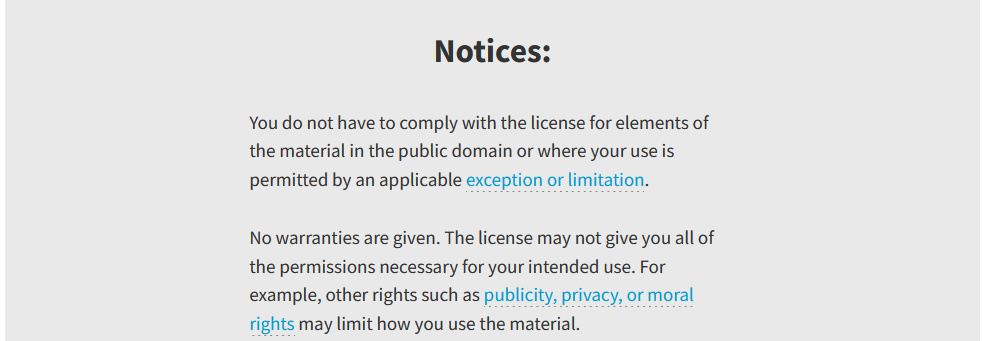Titanic Plans Set
The following Titanic plan pages are a 9-page set. They are in PDF format. While not scale dependent, if the PDF page is printed full size, it is 1/144 scale. These plans are copyrighted. However, they are made available under the terms of a Creative Commons license for use. A summary of the Creative Commons license is shown below.



The Plan Pages
1. Titanic Plan Page 1 This plan page is a starboard profile of the ship. Updated 3/14/25
2. Titanic Plan Page 2 This plan page is a port profile of the ship. Updated 1/18/25
3. Titanic Plan Page 3 This plan page has plan views of the upper decks, underbody, and forward and aft elevations. Updated 1/10/25
4. Titanic Plan Page 4 This plan page has drawings of visible ventilators and a location map. Updated 12/30/24
5. Titanic Plan Page 5 This page has individual drawings of deck equipment and a location map. Updated 1/10/25
6. Titanic Plan Page 6 This page has plan and elevation drawings of “Boat deck” and “A deck” deckhouses.Updated 12/30/24
7. Titanic Plan Page 7 This page has plan and elevation drawings of “B deck” deckhouses, forward and aft well decks, and docking bridge. Updated 6/17/23
8. Titanic Plan Page 8 This page has Hull Lines drawings with sheer plan, body plan, and half-breadth plan. Updated 3/4/24
9. Titanic Plan Page 9 This page has a shell plating expansion drawing. Updated 6/17/23


